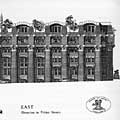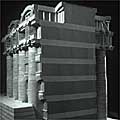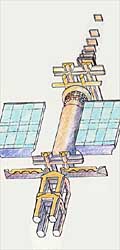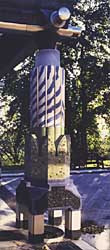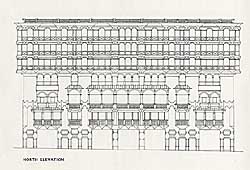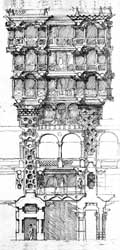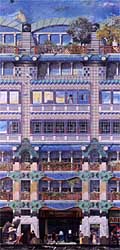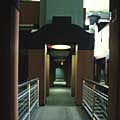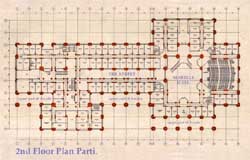![]()
![]()
![]()
![]()
![]()
![]()
![]()
![]()
![]()
![]()
![]()
![]()
![]()
![]()
"THE SIXTH ORDER" ® part Two.
The second part of the Sixth Order, equivalent to "Commoditas", 'Commodity', space-planning, or Social Engineering, in the triad of Vitruvian functions, is called, in JOA:
"The Walking Order"®
Click once on the pictures to enlarge them to full screen size and bring up the Captions
This is the most audacious of our three Orders. The pressure to invent it came from being rejected in our first top-ranking competition, back in 1987, where JOA were selected to compete with Stirling and Wilford and Richard Rogers. It was for the old H.Q of the F.T., Bracken House, a site next to St. Paul's in the city of London. These are plots which, while immensely valuable, are physically constrained by town planning regulations to build below what are called the 'St. Paul's Heights'. No new building is allowed to prevent one from seeing the whole of St. Paul's Cathedral above its cornice line. The viewing points are numerous. They range as far afield as Richmond Park. The results are that the Developers require buildings whose external walls have zero thickness and fill the plot solidly up to the back-of-pavement line.
The upshot is that St. Paul's Cathedral is surrounded by stumpy, flat-topped buildings, with low ceiling-to-ceiling heights, clad in sheer glass walls. A suburban building solution, the Corbusian - Miesian glass pavilion, is the result of a planning regulation instituted by a well-meaning, but urbanisticially illiterate, Town Planning culture whose best shot is the preservation of a single fine building as a fetishistic 'emblem' of an Urbanity once practised (by the 19C and the early 20C LCC), since abandoned, and never conceptualised well enough to be brought beyond a state of variegated, period-style, cloning.
It was made clear to JOA, that, within these peculiar constraints, our failure in the Bracken House competition was due to the girth of our robot Columns, which were some 2.8M in diameter. These, wherever they protuded out from our external wall, (which was our general intention), pushed that external wall back away from the plot boundary. Our building footprint shrank and our floorspace total haemorrhaged. JOA had to invent a way of building up to the plot boundary while retaining our 'giant order' of columns, with their rooftop entablature, roof garden and attic storey, all of which we regarded as indispensible to the institution of an Urbane Architectural Order capable of serving contemporary building needs.
The Walk-Though podium was the result. It was first exercised on the Paternoster Square competition, where, in July 1988, we also invented a new building type. This JOA derived from a piece of research that came out of Lionel March's work for Cambridge University under Professor Sir Leslie Martin, whom I first met in 1958. March proved that building around the edge of a plot gave one more useful public open space, or green space, as well as an impoved microclimate, than building a tall tower in the middle of the plot. JOA three-dimensionalised this fact by building around the edge of a three-dimensional 'block' of airspace - which was all that we were allowed to exploit near St. Paul's. We named our invention the "Waffle-Block". Its successful use would have depended on achieving a more ornamented architecture, in all departments than we had proved capable at that time. But how can one prove anything if not given the opportunity - as, fortunately, we later were?
Our most elaborate development of the Walking Order was for the Bridge Street elevations of a building JOA designed with Stuart Lipton. This was carefully priced by Bovis and the late, much lamented, Empire Stone Co., to cost the same as the elevations of SOM's Bishopsgate building in retro-Chicago style. In short it was expensive, indeed top of the range, but not off the top. Unfortunately for our project, there was no huge rentable body behind ours, as there was behind SOM's. There was only a wafer-thin sliver of a site, bisected by a railway at the second (USA 3rd) floor . Michael Rees, Planner for the City of London, fell in love with our little (£M20) building. He admitted that it was our building that "towed through" the four others (by SOM and RHWL) on the Holborn Viaduct to Blackfriars railway air rights development in the largest planning permission ever granted by the City of London. Yet it was the other big, fat, blocks that were built, and not our skinny, low-rent beauty. Today that would not be allowed to happen, they say. It was of little consequence to JOA. We treated it, as we do all unsuccessful competitions and abandoned projects, as research time well spent that always comes to fruition eventually.
As, indeed, it eventually did, in far-away Texas, and closer to home, but in a miniature version, for the House in Sussex.
The importance of the Walk-In version is that, by coinciding hypostylar arrays of giant columns with the lines of circulation of both pedestrian and (as we showed in 'Battersea') automobiles, JOA lift the whole of 'Beaux-Arts Planning' out of the realm of self-indulgent Architectural doodling into the 'cutting-edge' territory of the space-efficient and pragmatic. This reverses the taboo with a vengeance. Instead of large columns being things which one, self-indulgently, pinned onto the front of a building or, even more self-indulgently, placed around its exterior, one now brings them right inside, and distributes them widely, as those most practical of instruments: the lowly circulation corridor. Could there be a more radical change of status for the 'Order'?
One has only to examine each of the floor-plans of Rice or, better still, to go to see Duncan Hall in the flesh, to see how cleverly the Walking Order enables one to juggle section and plan and all the time, not producing those pathetic 'planes' which is all that the 20C taboo allowed, even when 'warped' by Gehry, but massive, wonderful, vast, colourful, entertaining, vistas of columnar orders that would have made even the deranged glass-painter Martin delirious with envy.
End of "The Walkin' Order",
Return to "Innovations: "Automatic Architecture"
* JOA can be reached by E-Mail at anthony@johnoutram.com , by telephone on +44 (0)207 262 4862 or by fax on +44 (0)207 706 3804. We also have an ISDN number : +44 (0)207 262 6294.
