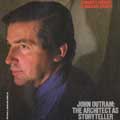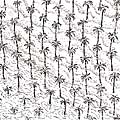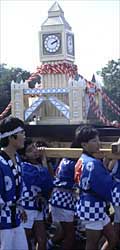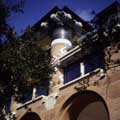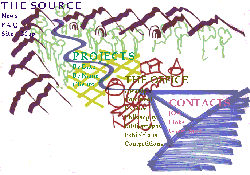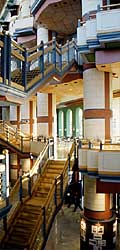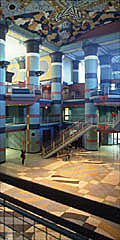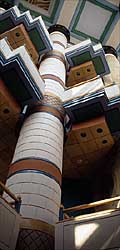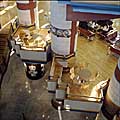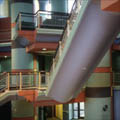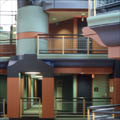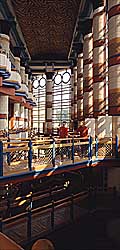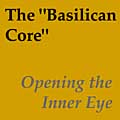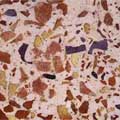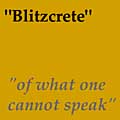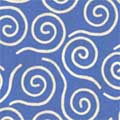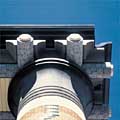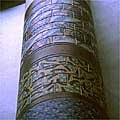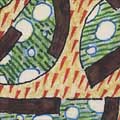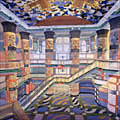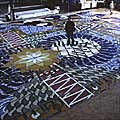![]()
![]()
![]()
![]()
![]()
![]()
![]()
![]()
![]()
![]()
![]()
![]()
![]()
INNOVATIONS:
THE JOA TOOLBOX
Click once on the pictures to enlarge them to full screen size and bring up the Captions
CONTENTS
Social Environmental Engineering
"The Walking Order"
"The Republic of the Valley"
"Seminar Balconies"
"The Social Stair"
Mechanical Environmental Engineering
"The Working Order"
Conceptual Environmental Engineering
"The Empire of the Forest ".
"The Act of Foundation"
"The Talking Order"
INTRODUCTION TO THE INNOVATIONS
BUILDING A TIME-MACHINE
I can summarise our Innovations as being directed towards using Architecture for the purpose towards which it was, without doubt, originally invented and subsequently and repeatedly developed up to the numerous peaks of achievement that constitute (to our decayed architectural culture today) its incredible History. This is the installation of what I call a Conceptual, or Intellectual, Landscape.
The over-riding idea which JOA bring into being is not, of course, 'space' or 'material', or 'form'. All of these come into being automatically when anyone builds and are quite useless, on their own, to our purpose, which is to extend Architecture towards Literature and a more sophisticated conceptual existence. For any medium to extend towards universal communicability it must transcend its 'nature'. Its 'natural properties' are always a limitation that must be 'exceeded'.Nor are our machines directed to bring to mind the idea of 'function'. This is because 'function', when conceived physically (as it usually is by architectural theory) should not be thought of as an idea at all. When one eats food one is not going to be satisfied by the mere idea of food. The Functoinalist 'style' was one of the greater pieces of snake-oil trickery of the 20C - substituting, as did much of its archaising politics, the appearance of 'working' for the reality of usability.
The purpose of the Architecture-machines that we build is to reify Time. Kafka wanted to stop time so that he could stand back and see History. Husserl wanted to reify Time. Neither were Architects. A 'literate architecture' can install Time in the still centre of the hurricane of History. This both stops time and restarts it on one's own terms, so allowiing one the luxury of 'viewing' History through a conceptual lens of one's own construction. Looking in the other direction, viewing, as it were, oneslf as Voyeur, one finds oneself upon a stage that can be described as the Public Space required for a properly 'political' culture in the wide sense described by Hannah Arendt. It is delightful to be able to appear in a 'camera lucida' illuminated by the 'mirror of eternity', even as one goes about the most mundane of daily tasks.
Leaving aside whether this should, or should not, be done and its various intellectual and social advantages as well as its political dangers, for I deal with these in FAQ#12, I can relate very simply, that the process of installing a Time Machine, or Time Station, has four stages.
STAGE ONE: NEGATION
The First stage is to install Negation, or "Nothing". This is not to 'do nothing'. Negation has to be inscribed so positively, or in such a way, that it becomes embodied in real, natural, space. No idea can be said to exist in the architectural medium unless it is capable of being 'reified' in real space, not as an object, but as an impalpable, idea, contingent with space itself. This stage is examined in the essay: "The Empire of the Forest". The installation of Negation via the less elephantine medium of scripted surface, rather than by scripting space, is described in "The Big Bang - Something about Nothing ", which deciphers the Shaper Ceiling in Duncan Hall. The Order that mediates Negation is the "The Serving Order ".
STAGE TWO: FOUNDATION
The Second stage is to install the "The Act of Foundation;" . This is described in the longest Essay: "Raft of fire - Mountain of Water". This essay pulls together the first and third Stages, centreing them about this process. The Order that mediates Foundation is the "The Talking Order ".
STAGE THREE: HABITATION
The Third stage is to install the The Republic of the Valley ®. This is described, briefly, in the note of that title further down this page. Unlike stages 1 and 2, Stage Three, which may coincide with Duncanology Four, the description of the body of Duncan Hall itself, is not yet complete. My advice for the moment (July 2000) is to read "Claude's Key" and "Cram's Campus Plan " at Duncanology 2 and Duncanology 3.
Tools critical to the functioning of the 'Valley of the Republic' are the "The Social Stair " , the "Seminar-Balconies " and Seminar-Bridges, the "Goat-Paths", the "Basilican Core", and the "The Solar Spiral ".
As I describe, especially in FAQ#7, on Housing, neither the First Stage nor the Second Stage can be effected without the use of an Order. Our invention of a 'new' Order has been described as an "Act of Architectural Terrorism". However as the only people it seems to terrorise are Modern Architects of taste and education, the Public should not be alarmed. We have refrained from admitting any terrorism in our visa applications to enter the USA! The Order that mediates Habitation is the "The Walking Order ".
STAGE FOUR: INSCRIPTION - PHYSICAL TECHNIQUES
The Fourth stage is to install the Scripted Surfaces which make 'patent' the ideas that are built into the body of the building and its spaces. Due to the almost complete lack of 'surface decoration' in late 20C Mainstream Modernism, JOA have been obliged to develop, along with the industries concerned, a range of surface-scripting technologies for both the outside as well as the inside of our very 'normative' building projects.
BLITZCRETE
The First such technique, first used in 1982 at Wadhurst Park, was "Blitzcrete ". This breaks-up fragments of brick and uses them decoratively, like a large-scale terrazzo, in pre-cast units. It can be made in any combination of colours. Its iconic vocabulary is, of course limited to that of depicting an elemental violence. But as I describe in 'Raft of Fire', this is neither foreign to Architecture, nor to its Modern sensibility.
DOODLECRETE
Nevertheless it was necessary to progress to "Doodlecrete", theSecond of the surface-scripting techniques to be invented. Doodlecrete inlays one concrete colour into another, using rubber moulds that can inscribe any pattern, hence "doodle". It was first used in 1992, on the Judge Institute Project, in Cambridge, England. Both the First and Second Innovations are weather-resistant and capable of being used externally. Their most advanced use, technically, to date, is in the "Millennium Pavilion , in Wadhurst Park, Sussex, England.
VIDEO-SECCO
A Third technique was "videosecco" . It was developed after the final rejection, after nine months of intensive design labour, of a 1/12-scale tempera painting, by Inigo Rose, of the 120'0"-long design of the buon-fresco ceiling proposed by JOA for the ceiling of the Judge Institute. Video-Secco ultimately bore fruit, in 1996, in the Shaper Ceiling , for Duncan Hall, of Rice University, Houston, Texas.
VIDEO-MASONRY
A Fourth technique was "videomasonry". This was developed during a long process of experimentation, starting in 1989. It slowly eliminated all the known techniques for creating surface-scripted curved plaster tiles, suitable for cladding JOA's giant, 1.5 - 3 Metre (5'0" to 10'0") diamater columns. The solution was worked-out for the Judge Institute Project. The designs were made for 3,400 'aleatory' A3 panels cut from a larger design. Each of the eight column-registers, to a height of 26M (80'0") was composed both vertically and horizontally. They were to be monoprinted from A3 laser prints. The light-fast powder-pigment is transferred to the plaster and the paper thrown away. Companies were formed, funding was provided by a special donation from one of our own Clients. Everything was ready to roll. It would undoubtedly have made the Judge Interior the most visually splendid as well as the most intellectually powerful room in Cambridge, bar none.
But this was to exceed the station of a mere 'educational building' as one of those on the Committee described it. A sumptuary law still obtains in Britain. The 'Architecural Heritage', even though it remains puny compared to Italy, or India, can never be overtopped, exceeded and put into the shadow. Britain, as the Establishment knows, has seen her finest hours.One can not have anything Modern 'competing on the same terms' with this Heritage. This why everything 'new' in Britain has to be so very 'different', even to the point of being 'Punk'. It is to preserve the 'Heritage' from the unmentionable fate of being relegated to second best. Britain needs a Hera to deceive this child-devouring old Monster and bring forth someone capable of raising the stakes above rehashes of the Indian Railways Dining Room style.
Video-Masonry was again proposed in 1997, to clothe the columns in the Can-do Room in Duncan Hall. 2,400 curved plaster tiles were shipped from Britain to the USA. However, by then, the project was too far advanced to negotiate a sensible erection price with the Plasterwork Subcontractor. The Building and Grounds Committee were willing to go the final mile - as they often are in Texas. But I decided that, having allowed every colour in this vast interior to be intelligently scripted, and the floor to be patently a version of the 'Empire of the Forest', and the Ceiling to be an advent of the 'Raft of Fire', and the exterior to be a 'Mountain of Water', and the whole building to be a 'Republic of the Valley' situated in a Campus that was already a 'Valley-Republic', this wonderful Committee had already fulfilled every expectation that an unreasonable Architect could have!
STAGE FOUR: INSCRIPTION - INTELLECTUAL TECHNIQUES
ICONIC ENGINEERING
To be concluded.

"
![]()
The three faces of the "SIXTH ORDER"
"BUT IT WAS ALWAYS SO".
The days are long gone by when one could make an argument for something by saying "but it was always so". It is true that an 'Order', that is to say a characteristic column and superstructure, was always a prime tool, and manifestation, of the phenomenon: "Architecture". But then so was superstition and unreasonable, arbitrary, and cruel force a prime manifestation of leadership and authority. The argument 'from tradition' finally petered-out with the advent of the Twentieth Century, having begun to be attacked in the Eighteenth. The fact that it flared-up once again, in the 1970's, even after the horrors of Fascism and Communism, is not a proof of the virtues of Tradition, but a mark of the intellectual inadequacy of the West in failing to so understand its own inheritance as to succeed in modernising it rather then merely abolishing , destroying and erasing it.
A MODERN ETHIC
For the only acceptable argument for anything is that it is useful in progressing an 'ethic of freedom', that is to say one founded on information, choice and self-discipline, unlikely though it may often seem that such values will ever 'win-out' in the end. For, although this is the ethic of Modernity, one sees everywhere the 'spin' of propaganda, and a compulsion to excess - in short the very human tendencies that lead to regimes employing superstition and violence.
Thus my argument for an Architectural 'Order', akin to those of Tradition, is that it is necessary to any Institution that hopes to govern itself in accordance with a modern ethic and to advertise this not only to itself, (which is the more important, for an ethic must be supported from 'within'), but also to the outside world.
VARIETIES OF BLIND FAITH
'Progressives' are always eager to dispense with tradition in any of its known forms. Yet so little do they know about them that they can often creep up behind them and play them tricks, as it has on Norman Foster in the glass dome of the Berlin Bundestag, where the 'luminous spearing' of the 'aqueous mountain' ringed by the 'spiralling serpent of time' would have rendered Himmler's 'Aryan' Iconographers quite delirious with joy. The works of 'Progressives' is marked by an ignorant destructiveness, as well as an occasional huge (but sometimes wonderfully benign) 'error'. For who but the 'naif' Foster could have reinstated the Vedic Cosmogenesis as an emblem of Democracy, in Germany of all places? For me it is by far his greatest deed. I trust that he claims it as aforethought.
This rabidly 'anti-traditional' stance betrays the same intellectual enfeeblement as the anti-historical stance of Double-breasted Doric devotees at the shrine of the Eternal Stonesmith. It is a strange fact that after the 'putsch' of the Classicists that destroyed the experiment in multicultural pedagogy, that was the Prince of Wales institute under Professor Adam Hardy, the one subject for which the Students showed the least aptitude was History. Neo-neo-Classicism is as much an uninformed, uninventive and unhistorical ideology as is its supposed 'Minimalist' enemy and 'Technophiliac' opposite.
The peculiar fact of contemporary architectural practice is that one may normally find, especially in Old Europe, the Progressive Architect and the Traditional Architect working side by side on a project that seeks to combine the 'New' with the 'Old'. Yet such is the distaste of the one for the other, that however closely their Clients may seek to join them, the marriage of the Past and the Future is never consummated. The Present is always stillborn being merely a sterile conjunction, not an intimate union leading to a novel invention.
HOW TO BOTH BE AND BE PRESENT.
To be born it is necessary to 'begin at the beginning' and embody the 'coming into the being of the new and the true'. This is the four-stage process of JOA's Architecture. A cubic, trabeated, space-and-surface-framing is necessary to our Architectural Narrative. If this is accepted, then it becomes necessary to use an 'Order'. But it is no good, at this time in History, calling up an Order out of some book, and expecting it to 'work'. It has to be designed to function. This pursuit of 'functionality' is what has led JOA to the invention and 40-year 'proving' of the Three Orders that we use. The name that we use for the whole 'genera' of Orders is the 'Working' Order. This is then divided into three kinds, the 'Serving', 'Walking' and 'Talking' orders.
Their division into three is philosophically useful, so as to explain them. Its reverse, their combination into one or more Architectural instruments, is the more likely tendency of Practice.
THE 'WORKING' ORDER
The 'Working' Order was the first to be invented, dating from the very beginnings of JOA, in the Christofides Interior, back in 1973. We have used it on virtually every project since that date. It corresponds to the Vitruvian category of Firmitas - translated in to English as 'Firmness'. We roll all of the physical 'supports' of a modern buiding into this single category, and bury them all within the 'Robot Column' and the 'Robot Entablature', or Beam. We derived from this invention, in 1983, the name Ordine Robotico, or 'Working Order', which we have used ever since as the generic name of the whole JOA Order.
THE 'TALKING' ORDER
The next to be created, as an idea, was the 'Talking' Order. This can be dated to the New Laboratory for the Consumer's Association, in Milton Keynes. The design of this project was taken to complete production drawings and Tender before aborting due to the 1991 property value crash and the boiling-up of consequent re-location policy disagreements within the C.A. The interior had been designed to a high level. More importantly, JOA had, by the cancellation, done enough work on techniques of iconic engineering to be confident that there was more than one cheap, quick and technically-intensive way to inscribe bespoke patterns, colours and images on internal surfaces, even curved ones. We can date the invention of the 'Talking' Order to 1990. It corresponds to the third of the Vitruvian Triad, of Venustas, Englished as 'Delight'.
THE 'WALKING' ORDER
The third of the triad, the 'Walking' ('Walkin'" or 'Walk-in') Order is the most novel. Serviced columns and surface-decorated columns, while uncommon, are not entirely unknown. But we have to look very far afield, to sites like Angkor Thom, to find a prior version of the 'Walkin' Order, with a Podium that is also a 'Camera Lucida' - a room through which one can walk. Not only is a column of this sort entirely unkown in Western Architecture, but it also corresponds to the most important of the Vitruvian categories, the central one of Commoditas. This is the category most abused by 20C architecture. Which is to say that 20C 'Functionalist Planning' is the practice that both seeks to descend from it yet most travesties its genealogy.
"FUNCTIONALISM" IS DEAD, LONG LIVE 'WORKING'!
This Tripartite 'Working' Order up-ends the notion of functionality in lifespace design. The 20C, mainly to deny authenticity to the Architectural Order, proposed that a radically 'functional' lifespace design would focus upon the precise shape of the space (rooms, also, were abolished) that would best facilitate the use to which human beings put the building. This notion, still hung on-to by the Profession like one of the tablets from the magic mountain, has eventually ceased to persuade anyone but the most academically insulated retailers of 20C design theory. Indeed so implausible has it become that contemporary 'Critical Theory' proposes that instead of an idea that does not work, the clever thing is to build a lifespace that does not work. Curiously, this preserves the original 20C 'myth of functional space-shaping' by proving that if the shape of a space can not help its occupants to 'work better' then it sure can screw up any hope that it can work at all!
SUICIDE BOMBING THE WAY TO A 'REAL FUTURE'
This fashionable 'contra-functional', and 'counter-formal' design strategy is sold as a means to escape from the "Authoritarian rule of a Fascistic Reason" - Critical Theory is no stranger to hyperbole - into a Real-World of Chaos, muddle and vital truth. The aleatory and otherwise obscure formal exercises of Eisenmann and Liebeskind are eagerly examined by Architects eager to 'stay with it'. Fortunately few of them have the requisite frenzy for fame required to entirely depart the normative. Adolescence has a way of mercifully ending, for the majority, even, of Architects.
FEAR OF FREEDOM
The Three Orders of Working, for the first time in the History of Architecture, contain within them almost every resource normally associated with qualites that people entertain when they ask "Yes, but does the building 'work'?". The 'Serving Order' contains every physical 'service', from electronics to anti-gravity. Structural columns and beams are treated as 'miscellaneous pipework' that may, as in the Judge, be made physically patent, or may, as in the Duncan, be rendered iconically. The 'Talking Order' can carry varieties of iconically-manifested intelligencies. The 'Walking Order' can serve as the circulation corridors and pedestrian galleries and arcades of a building. It can also, as it did in the Battersea Project, enlarge to accomodate wheeled vehicles and become a Drive-in Order. All of the functions of a building are satisfied within the profile and footprint of the 'Working Order' except the final purpose and 'luxury' of Architecture, the room-spaces themselves.
The devastating effect of this massive 'empowerment' of the Architectural Order, upon the received 20C design ideology, is that the usable space of the building is set free of the useless ideological straitjacket of a nefarious spatial 'functionalism'. The lifespace is freed of the legitimate burden of the Building's Architecture. Its rooms are free to be used, and even abused, by its human owners. Their activities can neither fundamentally detract from, nor enhance, the in-built Order of the Building. In short the User if freed from the Building. By so doing, the User, and the Order of the Building, exist as independent agencies and entities. They can live in peace with each other.
The Working Order allows the building user to perform whatever function is facilitated by drawing whatever physical resources they wish from the columns and beams of the 'Service Order'. The user can 'theme' and 'style' the room-space (rooms return in the JOA system!) by iconically-structuring the six planes framed-out by the 'trabeated' members of the Order. To all 'good' Modern architects this sounds like the prescription for a 'nightmare scenario' in which the user merely orders-up assorted technical services and then papers his or her room with fantasy-decorations. Where is the 'pure-soul' of the Modern Architect left in this situation?
THE TRUTH OF FREEDOM.
Well, the truth must be faced, and Las Vegas is the place to go to stare it in its polystyrene facade. Cubic aggregations of rooms is what people build, and failing Building Owners, Users and Architects who desire a more intellectual lifespace than Disney or Vegas, then 'themed design' is what they will get. The question is not whether theming will triumph but whether, if ever, the High Culture of the Text will ever have the 'face' to climb down from its Minimalist Mountain or emerge from its High-Tech Terror-Machine and take on the Pop Culture of the Image in the only arena that counts, The Street.
For the Orders not only 'reify' philosphy, or truth, as Alberti knew. Which is why he promoted the whole, elaborate, architectural and decorative system of the Renaissance. The trabeated theatre of the en-cubing Ordine also lend their authority to banality, stupidity and evil. But then what is Freedom if we are prevented, by the miasmic veils promoted by Loos, from both making our choices, and revealing, in the glare of the Public Arena, either how clever, or how dumb, we really are? The Architectural Orders, and the iconic 'texts' they enframe and empower, are the best foundaiton upon which not only to build a civilised lifespace, but one that employs both Architecture, and Architects, of technical skill and wide culture.
Return to
"Innovations: The JOA Toolbox Contents Page
"Scripted Space"
"The Empire of the Forest"
SCRIPTING ANTI-SPACE.
Mies van der Rohe said that the first thing that he did when he went to the site of a new Project was to "Divine the Grid". It is not known whether Mies used the method of seeing whether certain birds flew to the left or to the right, or the messier tool of haruspication, that is to say the inspection of a freshly slaughtered animal liver. For Mies was a well-read man and a student of Thomas Aquinas and would have known of both of these Classical precedents. Perhaps it is just as well that he did not reveal his method as the 'Method Acting' school of Architectural pedagogy might be inclined, such is the desperation of contemporary educationalists, to give sheep-whacking a whirl.
Seriously though....Mies was on to something. For behind the Grid was the Hypostyle. And for what can be erected behind, or rather below, or should we say 'before' the Hypo-Stylion, read on by clicking on the illustration of the "Ocean of Trees".
For a view of the Architectural Order that JOA use to embody the Hypostyle try the "Serving Order".
SURFING THE SURFACE OF THE NON-EXISTENT
Ricoeur recounts, in Book One of 'Time and Narrative', that St. Augustine describes God as choosing, before he created the World, to create Nothing.We can extend this notion to propose that nothing comes into existence, and especially into existence as an idea, without the company of its opposite, its negation. How does one know white, except as the inseperable companion to black? It is important, then, if Architecture is to perform, as I propose, as a medium capable of reifying ideas, that we find a way to embody Nothing. But how can this be done? After all nothing is not a thing and Architecture is about things.
Fortunately we have progressed beyond the state of the Philosophers in Gulliver's Travels who obliged themselves to carry huge knapsacks stuffed with objects which, being dedicated to the truth, they preferred to offer each other, in conversation, in lieu of merely 'lying words'. "Nothing" is an idea, and like all ideas can be 'mediated', that is brought to the middle ground that is the counter across which things are exchanged. In short ideas can be carried by metaphors from one extreme of a medium to the other and also dispensed sideways, and at an angle, as in the game of Chess.
Charting this conceptual commerce in the medium of Architectural Space is effected in "Empire of the Forest", above. A similar charting for scripting its movements on the less onerous, but peculiarly taboo medium of Surface, is described in "The Big Bang - Something about Nothing".
Return to "Innovations: The JOA Toolbox Contents Page
"Scripted
Space"
"The Act of Foundation"
For an idea to be come into being it must be born. It must have a beginning. When the idea is Time, conceived absolutely, sub specie aeternatis, "in the mirror of eternity", and we have embodied the Time Before Time Began or The Time of Anti-Time - by inscribing and embodying the Hypostyle, as described in "Empire of the Forest", we can not rely on some merely material debris remaining from the contingencies of 'History'. We have to, almost literally, 'kick-start' the machine of our 'Time-Station'.This is, as one might expect from the properties of 'Timelessness' a necessarily abrupt and violent act. The 'Act of Foundation' is the moment when the clock did not merely begin to tick. It is the moment when Time itself came into being, and Space as well, for where would Time have its Being if there was nowhere for it to 'be'.
In Architecture, bound as it is to the 'natural space' we know through our bodies and their organs of sense and intelligence, such a very big 'Bang' is not going to be the cause of a one-on-one replication of the 'true original'. it is no good putting foreward the dumb old 'Arts and Crafts' pleas for truth to materials and craftsmanship! The only time we can hope for a 'real' replication of Event No. 1 is if, as seems unlikely (if one believes what one reads in the scientific papers), there is a Big Crunch. We are dealing here with our own puny, human, scale of things of which the only grandeur (and hope of 'exemplification' of the 'true original' is to be obtained through Mentality - whose medium is the Metaphor.
This section of the installation of the Time Machine is explored in "Raft of fire - Mountain of water", so there is little point is paraphrasing it here. For its exemplification one may go to many of our projects, for all, in their own ways, have used the Architectural Devices described in this essay.
Return to "Innovations: The JOA Toolbox Contents Page
The Entablature: A built metaphor.
The idea of a raft, or ark, is common to many
civilizations, ancient and modern - they were used to carry
people, fire, and civilzations to new lands, or to display
them in 'parades'. The roof structure of a classical
building recalls a raft structure- its support members are
often called "rafters". A decking on the rafters supports a
pyramidal roof, or "pyre". The word "entablature" is used to
describe that part of the building above the columns,
apparantly derived from in-tablatum, meaning a table
or planked surface. The tablinum was a room where one kept
pictures, painted on wooden planks.
In JOA's buildings, classical ideas are re-interpreted in a
completely new way. The logs of the raft are often expressed
above the capitals. The are still dripping wet, the swirls
reminding us of the chaotic waters of the flood. Above the
logs is placed a green deck or table upon which the ark
rides, and where people can actually 'live'. As the waters
of the flood receded, it eroded the mountain on which the
ark had come to rest into the river valley, revealing in the
process the orderly hypostyle of columns. This erosion is
evident in the geological striations expressed on the
columns.
The underside of the raft appears as the ceiling of the
interior spaces of the buildings. In the major spaces a view
into it can be revealed in the form of a decorated ceiling
(eg. The main Hall, Duncan Hall, Rice University).
The myth of the raft is used , in the same way as the
The Republic of the Valley ,as
an organising principle to mirror life and ideas in the
massing and architecture of the buildings.
Return to
"Innovations: The JOA Toolbox Contents Page
"Scripted Space"
"The Republic of the Valley"
The "Republic of the Valley" is the third stage of the Architecural Process that I call, in FAQ #12, "Installing an intellectual landscape" (Not yet written, as of July 2000). It comes after stage one, the Installation of Negation, described in "Empire of the Forest" , and stage two, the Act of Foundation, described in "Raft of Fire - Mountain of Water".
This 'third stage', the Republic of the Valley, or Valley of the Republic, treats with the subject of the Social space of the Institution that occupies a building, from a family-sized group up to a University or even, as in the case of the Greek Poleis, the Model of the City-State, or as Glotze describes it, 'Valley-State'. The 'Republic of the Valley' suits any 'historically' self-conscious social entity.
This is why, for example, one finds no such spaces in Las Vegas, for all of the surfeit of surface scripting and scenic 'architecture'. People go to Vegas to escape from their 'social identity' and institutional commitments. Everything in Vegas is broken down into labyrinthine small spaces suitable for the commitment of minor acts of somewhat worthless immorality that have the peculiar effect of refreshing the psyche so that it may return to real business in order to contemplate more serious crimes against Humanity and Nature.
Seen through the lens of Architecture what is interesting about 20C built space is how often it denies a social group the place in which it becomes self-conscious of itself as a social entity. Typically this is done by the insertion of a 'service core' into the spatial centre of the building's footprint. All of the great 20C moderns did this, from Frank Lloyd Wright, through Corbusier and Alvar Aalto up to Mies van der Rohe. All of them maximised the view out and away from the building and minimised the view into its centre. By doing this they blinded any view that the occupants of the building had of each other. These typical 20C lifespaces divided people from each other. It forced them, instead, to gaze over a prospect of tree-tops and clouds, again divested of human occupation and activity.
What did this peculiar lifespace-geometry imply and entail? Why fry in the sun and gaze on clouds when you could be swapping ideas with a Colleague or sitting in a Seminar balcony with one's laptop pounding some dull figures while watching over the theatre of one's firm - refreshing one's commitment to its conceptual microcosmos while also checking who was with who and getting the buzz on the street? Seen like this the much vaunted parti of the skyscraper and the Miesian Office block reads as an exercise in 'divide and rule' Taylorisation, rather than a plan to supercharge the self-regulating momentum of a well-constituted Organisation.
All of JOA's buildings have, from even before the firm was founded, as one may see in the project for the Burrell Museum of 1972, explored the potential of installing the 'Valley Republic'. Our most successful installation to date is the interior of the Faculty of Computational Engineering for Rice University, Houston Texas. This one really does 'work' at all sorts of levels. Many of these are magically trivial, such as the annual paper dart contest, now transformed by having a variety of high-level launching platforms and many kinds of 'piste' - or illegal rollerblading across its polychrome terrazzo canvas. Other occasions, such as the 'Founder's Dinner' described in "Raft of Fire", monumentalise ideas of the profoundest kind.
The Valley of the Republic will be fully explored, as an Architectural strategy, when Duncanology Four, the description of Duncan Hall, as a building, is published. Until then, the Reader can turn to "Claude's Key" to read about the history of its 'discovery', and "Cram's Campus" to follow the application of its understandings to the decipherment of a large composition that has taken around 100 years to achieve, to date.
Return to "Innovations: The JOA Toolbox Contents Page
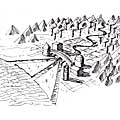
![]()
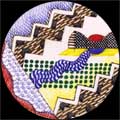
"Scripted Space"
"The Social Stair"
Ruth Glass, making some research in the 1950's, established that skyscrapers were less effective in encouraging the off-hand, casual, and usually to-the-point, communication that stems from 'on-the-street' face-to-face social interaction. Departments got departmentalised and kingdoms were built, fortified and fossilised on each of the separate floors of a tall building. All of this was improved if the organisation was housed in what have come to be called, much later, 'groundscrapers'.
JOA have taken these long-established facts further, establishing the idea of Lifespace, Bodyspace or 'Embodied space' as a balancing antidote to 'Cyberspace'. Workers now travel long hours to work, sitting down. They then work at CTR's, again sitting down. The 'bodyspace' of a building is the space, essentially centralised within the bulk of a building, that is deliberately designed to 'present' people to each other as 'actors on a stage', that is as fully embodied beings, rather than as merely 'talking heads', or disembodied voices.
This social space is, as one would expect, distributed over more than one floor. The 'social Stair' is the system of stairs designed to theatricalise the process of moving between floors. It is necessary to see the occupants of all the surrounding social spaces, such as the Seminar Boxes or the visually accessible meeting rooms, and so on.
Return to "Innovations: The JOA Toolbox Contents Page
![]()
"Scripted Space"
"The Seminar-Balcony"
THE CONTEXT
The Seminar-Balcony is the opposite of the 'picture-window, the 'fenetre en longeur' of Corbusier's holocaust gaze - razing cities to their Monuments and thieving bizarreries from Nature - Brazilian volcanic plugs, tropical beaches and so on. The Seminar-Balcony is a box in the theatre of a play which mankind must write for itself - a new Microcosmos - and delineated inside his own world - one he makes for himlself, neither stealing that of God nor changing it (as Colomina has argued) into some puerile tourist's postcard.
THE CATALYST
The Seminar-Balcony was an idea waiting to happen for many years in JOA. The actual catalyst was the briefing by Paul Judge and Professor Stephen Watson, in 1990, that the Judge Institute was to have:
"No double-sided corridors"
It was also to have:
"Places where people could work in groups in the open in such a way that they could see who was there. Then it was necessary that if there was someone that they saw, and wanted to meet, a meeting could occur, by accident-on-purpose".
This latter seemed a very English quality, and also quite Cambridge, in that it was not entirely polite to just bear down on someone famous, wealthy or powerful who might have been good enough to give a lecture or a seminar at the Institute, and had been persuaded to carry-on conversing on one of the Balconies.
The "gallery-building", itself, emerged out of this briefing and was the main reason for JOA winning the competition. Then, soon afterwards, the 8-person Seminar-Balconies began to 'sprout out', pushing into the gallery-space, winning back part of this luxurious void as 'rentable floorsplace' such that 300 people can, if so required, sit and work in the open in the cafe-society, 'vertical street', Galleria of the Judge. Finally the 'Social Stair' arrived into the design. It climbs up amongst the tiers of Seminar-balconies, along a triangularly footprinted route. The Gallery room-plan became both theatrical as well as labyrinthine, making some meetings genuinely accidental!
ICONIC ENGINEERING
Iconologically, the Seminar-Balconies are designed either like the prow of ship, pointing out into the void of the 'Republic of the Valley', or like an 'inhabited bridge' that spans the Valley. In the Judge the balconies had curved wooden 'hulls' and red-painted prows. In Rice their green floor-edge, in cyma-reversa form, signifies Corbusier's "New Earth", and the 'Raft of the Founders'. It rode on a larger, blue-painted, cyma-recta moulding. Kyma means wave in Greek.
To function succesfully the modern building, with its all
pervasive but necessary TV's and VDU's, must create as part
of its brief spaces for people to meet and converse.
Corridors, lifts and their associated lobbies are simply not
enough. In addition (and with the blessing of clients) we
provide frequent comfortably furnished gathering areas,
close to, but not directly on, main circulation routes. They
offer daylight and longer views of interior spaces to foster
a sense of community and conversely to animate the interior
with a sense of energy and purpose.
The 'seating box' is a particularly dramatic form of
outworking area that projects into a large central space
(the canyon of the 'The Republic of the
Valley' above) with alcoves provided for soft and
comfortable seating. It affords its occupants both a 'cosy'
sense of intimacy and a feeling of belonging to a much
larger organisation, of which it has eye-catching views.
In completed projects at Rice University and Cambridge
University these have proved so succesful they are
frequented by staff from neighbouring buildings.
Return to "Innovations: The JOA Toolbox Contents Page
"Scripted Space"
The "Goat Paths"
All Architectural space is 'internal'. The rest is scenery - picturesque fancies, Mayan moongazing and Celtic cloud-conjuring. All outward-looking cultures came to nothing in the end, falling under the power of the one's that founded the West. These were the inward-looking cultures that built a roof over their heads, shutting out the sky and replacing it with a Microcosmos, a view of what really lay 'beyond'. It was the ability of these inward looking cultures to sack their Sumerian Magi, their seers and shamans, and create a shared view of the realities as they best understood them, and act within that open, Public, and debatable, consensus, that has led to the West and to progress. It is the collapse of that ability to live within a true Kosmos of our own creation that has led to the 'fall' of the 'Western Project', and not because it was 'defeated' from without, but because of its own inability to revise its Microcosmos to take account of new understandings of Reality.
This 'internal space' is literally the microcosmic space within which the West has lived, constructing its proper, and true, 'landscape of ideas'. The 'Republic of the Valley' is this space at the 'human' scale of domesticity and inhabitation - from the house to the city. All building, in the city of the future, will prioritise the fabrication of these 'conceptual landscapes'. All building design will prioritise the method of locomotion proper to the traversal of these landscapes - which can only be walking, or for the disabled, wheelchairs and electric 'buggies'. Cars, especially, have no priority at all in such places. One can not ruminate upon complex ideas when driving one. Their roads, in such places, should be mainly buried. Buses and trains allow one to think, so they may be given some consideration within the envelope of iconic, conceptual, intelligent design. But walking and wheelchairing are the only media of movement of any importance to the synthetic, 'built', landscapes that constitute the consensual, freely constituted, 'view of reality' that is the Architecture of the 'western' ontology and foundation of Progress.
Calling this 'walker's terrain' the 'goat paths' is a way of dramatising the spatial drama as well as 'long view' typical of the precipitous terrain of goats. The corridors and bridges and balconies which are needed to both circulate around the 'Republic of the Valley' as well as use it as the 'landscape of consensual ideas', cling to the steep sides of the valley. From them one looks out into the Iconically-Engineered 'landscape' of the architectural interior as Microcosm. This is so whether the Walker is inside an actual building or, as at Rice, out- of-doors but inside a Campus. Outside or Inside, all conceptually-coherent landscapes are 'interior spaces'.
Return to "Innovations: The JOA Toolbox Contents Page
"Scripted Space"
The "Basilican Core"
At the beginning of the 20C the screen finally went black. God and his angels ceased transmitting. The 'black box' of the Western Interior was no longer a place where one could eat under a micro-cosmic sky that revealed, like the video from some deep-space probe, the true shape of the 'reality that lay behind appearances'. This terrible event, foreshadowed in the history of Painting, placed the centre of the plan out of bounds. One could not have people sitting in the focal place of the community gazing upwards at a black sky. Anything might happen! People might go mad at the thought that there was no reality beyond what they could simply see in front of them, or, even worse for social order, that the Savants of their time could not see their way to its delineation.
So the central place was defiled with toilets and slop-rooms and fire stairs and elevators and the outer walls of all buildings were removed and made of glass. Corbusier uttered the magic word "Crack"( first of all in Rio de Janiero) and, as he put it: "Nature was inscribed in the Lease". The view from the huge glass walls was purified by removing all signs of human habitation. The New View, as described in Corbusier's "Home of Man", required that the Cities of the West be demolished and great forest trees planted over their graves.
Kahn was the rebel against this Holocaust View, allied to the Public Conservation Movement. Then High-Tech picked up the ongoing history of the 'Service Core'. Finally the JOA 'Basilican Core' (incidentally re-charting 'Beaux-Arts Planning) unblocked the 'central thrombosis' allowing social life to flow, once more, through the focus of the plan. But the problem of the 'perspective' into Transcendency had still to be solved.
For the full story click on "The Basilican Core: Opening the Inner eye".
Return to "Innovations: The JOA Toolbox Contents Page
"Scripted Space"
The "Solar Spiral"
The opening of a big space, deep in the centre of a 'ground-scraper', is a not uncommon Architectural procedure these days. Such a building was, indeed,described to me, in Houston, by the Building Control Officer, as a "Skyscraper lying on its side" - the skyscraper being the normal way of building in downtown Houston. All such internal spaces, even in the tropical parts of the World, where the sun beats down with a ferocity unknown in a temperate climate like that of London, tend to be covered in a glass roof. This means that they overheat in the daytime and go an unprepossesing black colour at night.
The JOA design strategy requires that the 'Service Core' of the early 20C 'glass-walled' style of plan is replaced by the "Basilican Core" needed by the inward-looking, theatrical, social space of the "Republic of the Valley". It is necessary to make this roof solid. This is both to avoid overheating this inner space, and to release its ceiling to function within the device of the 'Raft of Fire' needed to discharge the "Act of Foundation". So it is necessary to design the built-up space around these big interiors so as to allow them to be naturally lit, and yet not overstressed by too much light, and especially, heat.
The techniques developed to this end are described and titled in the "The Solar Spiral - Some well-kept secrets".
Return to "Innovations: "Solar Spiral" The JOA Toolbox
Scripted Surface:
"Blitzcrete"
Wittgenstein advised that "one should remain silent concerning things of which one cannot speak". Another of his compatriots, Karl Kraus, advised that "anyone who had someone to say should step forward and remain silent". There were people in Vienna to which these advices applied. One can think of a certain Corporal who managed to totally ruin everything he touched in a mere decade of insane leadership. Nevertheless 'keeping silent' is a bit desperate really, a bit makeshift, a bit of a workaround, while things get sorted-out.
Blitzcrete is a good example of how to say the 'unspeakable' without 'speaking'. An innocently-pretty confection of broken bricks set in white sand and cement can be taken as a mere masonry wall-paper, or as a cross-section through the Column of Fire, the 'columna lucis', with which the Upperness and Lowerness were joined, 'at the beginning', re-prototyping the long-lost Architectural Column. It is all a matter of the 'Iconic Culture' broght to the scene by the 'knowing eye'.
'Blitzcrete' was developed by JOA, and the firm of Diespeker, owned by the Krause Brothers, and with the special technical help of David Knowles, a genius in the matter of coloured and patterned concrete, with whom JOA have worked, steadily, for 25 years. 'Blitzcrete' came to mind after seeing some 'Dutch concrete' exposed by the reconstruction of four big London houses damaged during the '39 War. Fragments of bricks are cast into a cement and sand matrix which itself can also be made any colour. The surface is then ground-back to reveal the bricks.The advantage of brick over stone is that most stone bleaches to grey while brick, being a ceramic, retains its colour.
Being a concrete, it is a formally-versatile material. It can be cast into a variety of solid-looking shapes. This can be used to obscure the fact that all modern buildings are paper-thin skins over skeletal frameworks. Concrete weathers badly, but colouring and patterning it takes the eye off this. Making the patterns symbolic helps to entertain the mind even further.
For the full story click on "Blitzcrete: "Of what one cannot speak"
Return to "Innovations: The JOA Toolbox Contents Page
"Doodlecrete"
After the development of 'Blitzcrete', the 'primordial' material, JOA needed a surface, usable externally, in all sorts of weather, that could receive the 'free inscription' that one could call the 'iconic writing' that has been the ambition of Western iconographers, savants and artists, for many centuries. We christened this "Doodlecrete".
It is made of a through-colour casting concrete that is 'inscribed' with an undercut groove by the use of a silicone rubber mould. The undercut 'vee'-shape is necessary to hold the concrete paste that is pressed into the 'grooves' left by the 'doodling stylus'. Its only use to date has been to inscribe the 'canonic logs' of the Trabeated 'raft of fire' with images of the clouds, and sea, over which the blue raft 'drifts', carrying the Cargo of the Founders during its voyage towards the place at which the 'Act of Foundation' will take place.
Return to "Innovations: The JOA Toolbox Contents Page
"Video Masonry"
One of our needs was to be able to 'surface script' interior columns, walls, ceilings and floors with Iconically Engineered figures.
"Video-Masonry, and 'Video-Secco' are two of the techniques evolved to enable us to achieve such an 'interior scripting'. The levels of iconic density that they can achieve far greater than those open to Blitzcrete, or even to Doodlecrete. But then that is in proportion with the greater importance of the Interior.
VIDEO
MASONRY
Designs for the faces of columns, or for whole walls, are
drawn in or scanned onto a PC computer. Given the physical
size of these images and the level of resolution required,
the resulting files are very large. Using software such as
Live Picture, these large files can be manipulated,
'tiled ' and printed out onto sheets using a colour
photocopier with a "RIP" as the link to the PC. We have
demonstrated output onto A3 tiles. These prints are 'offset'
onto plain A3+ plaster tiles using a process called
'monoprinting' where a solvent dissolves the bond between
the fused toner paper and transfers the image onto the
plaster. A recessed 'rusticated' joint between the tiles
minimises registration problems and makes the tiles quick to
apply.
The durability of the process has been tested by PIRA and
given a 'blue wall' rating of 6 giving it a long life in an
interior situation
This process was exhibited live at the Information Society
Initiative sponsored by the Department of Trade Industry in
London on 13th February 1996 and was the subject of a press
release issued by the President of the Board of Trade.
The images are economical to apply. They can be kept on disk
and re-applied if damaged, or replaced with updated versions
- hence the term "video masonry".
Return to "Innovations: The JOA Toolbox Contents Page
Scripted Surface:
"Video Secco"
GENERAL HISTORY
It was while designing big exhibitions for the Victoria and Albert Museum, in London, that JOA first met up with the idea that the printing industry had developed techniques which might be adapted to serve our project of foregrounding large-scale 'scripted surfaces'. We could have used these techniques to solve our technical and financial problems in creating a scripted ceiling for the Judge Institute project in Cambridge University, England. However the proud ignorance concerning modern art that one finds in all levels of English society, resulted in JOA being instructed: "not to use any modern techniques to inscribe the ceiling of the Judge".
AN EXEMPLARY PROJECT.
These peculiarly illiterate constraints did not apply to our work in the USA. So it was that on December 12, 1995, JOA were commissioned, after a donation by Sue and Steve Shaper, to make a 'scripted' ceiling for the Martell Hall, the 'can-do' hall in the centre of Duncan Hall, the new Computational Engineering Faculty of William Marsh Rice University, Houston, Texas. By August 1996, this 72'0" x 52'0" (22m x 16m) (developed surface) vaulted ceiling had been designed, processed, sent from Britain to Canada and then on to the USA, to be erected in two days.
JO himself, the Architect of the whole building, drew, using his own architectural iconography, then inked and painted (partly in the Marriott Medical Hotel Houston) a freehand A1+ sized watercolour. This was photographed onto a 10"x8" colour transparency which was scanned at 12,000 lpi, on a Crosfield drum machine, to make a Photoshop file of 750MB.
This was transmitted by 'sneakernet' in a portable hard drive, back to JOA's office, where it was 'tiled' by Anthony Charnley, using Live Picture software run on Apple Macintosh computers, into 234 No 2' x 8' (0.6M x 2.4M) strips. Each strip had a 2" (50mm) selvedge on which was printed its alpha-numeric location code on the ceiling. The size of the print had to be exactly calculated so that the grey would wrap around out of the way, yet the tile-face pattern so exactly meet its four neighbours that all 234 would join back into the original A1 design now enlarged 32 times.
At no time were the colour values of the scan altered, in either Photoshop or Live Picture, up to this time. At the time (1995) JOA did not have sufficiently powerful machinery.
This digital information just fitted onto one CdRom of 650 Mb. It was sent up to John Ruddock of Messrs. Scanachrome, of Skelmersdale, Lancashire, where it was 'painted', with a computer controlled, wide body, 4-colour acrylic spray head 'printer'. This was paint, not ink. It will not fade. The light-levels on an internal ceiling are minimal. The pigment was applied to a washable, flame proofed and acoustically transparent vinyl fabric from Ohio (that had passed the American technical tests).
The colour-values were very simply chosen by J.O. directly altering the 4-colour graphs on the Scanachrome computers and printing-out test strips. The whole ceiling is completely hand-and-eye-driven. The computer, in this process, has no more 'conceptual' status than a paintbrush. Paint does not think, and neither do digital synapses. But they are both triksy things and one must learn how to use them.
These 234 No. 'painted' fabric strips were placed into a shallow, coffin-sized, box and flown to Chris Wisener of Decoustics, Toronto, Canada (a bespoke ceiling tile manufacturer). Here they were wrapped around 1" (25 mm) thick fibreglass ceiling tiles and shipped down to Messrs. Marek of Houston, internal lining specialists. Marek erected a Lafarge metal grid curved to a rise of 9'0" (2.7M) over a span of 52'0" (16M). The 234 tiles were secret-fixed, butt-jointed, in two days. As all lighting and ventilation is from the 'Sixth Order' Working Columns, the only services behind the ceilings, and their only penetrations, are some small sprinkler heads that are quite lost in the overall pattern-composition.
CONCLUSION
JOA have proved, with the Sue and Steve Shaper Ceiling that a separate tribe of 'artists' are unnecessary to a cultured modern Architecture. All that is required is a tribe of iconically literate Architects - something that has been bred out of the species during the last 50 years! Failing this then the profession of 'surface-scripting' should be termed a variety of 'engineering' which I call 'iconic', and see as merely one of the tribe of attendant Engineers that the lifespace-design industry requires. I look forward to the development of an Institute of Iconic Engineering to help make the human lifespace fit for thinking beings.
Return to "Innovations: The JOA Toolbox Contents Page
* JOA can be reached by E-Mail at anthony@johnoutram.com , by telephone on +44 (0)207 262 4862 or by fax on +44 (0)207 706 3804. We also have an ISDN number : +44 (0)207 262 6294.
