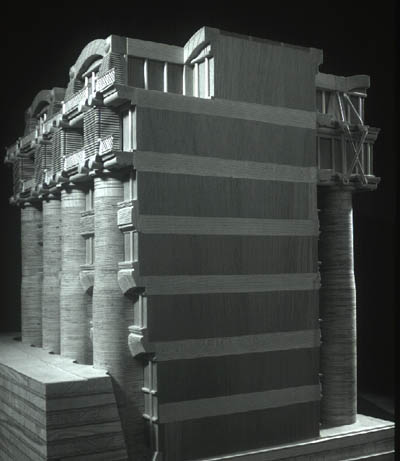

COMPETITION FOR THE REDEVELOPMENT OF BRACKEN HOUSE, H.Q. OF THE FINANCIAL TIMES 1987.The "Service Column" version of the "Working Order" was here, for the first time, enlarged to over two storeys. The effect was powerful, if unsophisticated. JOA reached the Final Stage but failed because the footprint of the building did not fill the plot right up to the back of pavement line on this extremely expensive land. The effect of the St. Paul's Heights is also to ram all buildings deep into the ground. The semi-circular footprint of the 'Robot Columns' pushed the outer wall of the building away from the back of pavement. This did allow us to give light to the lower floor windows. But the loss of floorspace was economically crippling on a site next to St. Pauls, where one is not allowed to build upwards. As Lionel March proved, while researching in Cambridge, space lost along the perimeter of a plan may not change the look of a building very much. but its effect on the bottom line is catastrophic. One must be able to fill a site to its perimeter, even if one chooses not to, for some reason.
Innovations: The JOA Toolbox: "Automatic Architecture". |