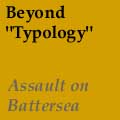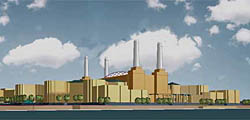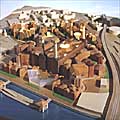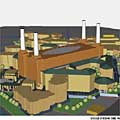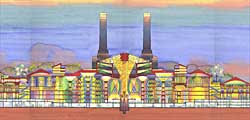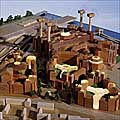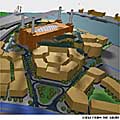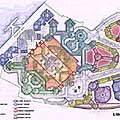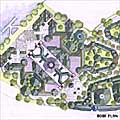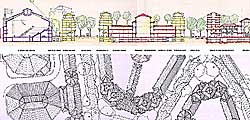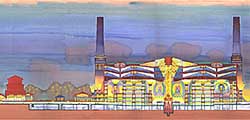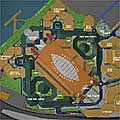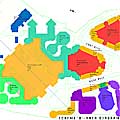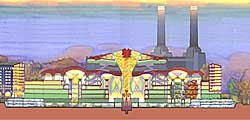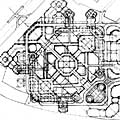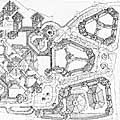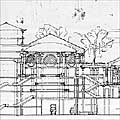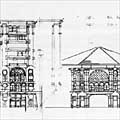![]()
![]()
![]()
![]()
![]()
![]()
![]()
![]()
![]()
![]()
![]()
![]()
![]()
![]()
BATTERSEA POWER STATION PROJECT
MASTERPLANNING
Click once on the pictures to enlarge them to full screen size and bring up the Captions
In April 1997 JOA were invited to submit an entry for a limited competition (among six major practices) for the design of the 350-bed western hotel by Parkview International, the Hong-Kong based owners of the 32-acre site. At the same time, Parkview requested that JOA provide a masterplan alternative /critique to the £M500capital cost scheme by Arup Associates which had recently been granted outline Planning Consent by Wandsworth Borough Council.
PI were impressed by JOA's initial proposals and asked us to work up a scheme for the hotel and the whole site. After three presentations to PI and their advisors, JOA produced a block model and full, 1:200 scale, scheme drawings, These were presented, along with a 90-minute explanation of our town-planning principles, to English Heritage. Although reactions were generally favourable, PI were unwilling to give EH reassurance that the Architect would be placed in the position of effective site designer, rather than a merely 'sidelined' Consultant.
In addition, and separately to this failure to promise effective site design, PI's Las Vegas based partners introduced an Architecturally-unqualified Illustrator-Designer (a very successful creator of huge Hotels and so on) that they had used extensively in Vegas. PI required JOA to accept a contract that allowed the Vegas Designer freedom to alter JOA's design, in gross and in detail, if required to do so by the Vegas Developers. We could neither accept this at a professional level, nor could we accept the task of presenting a design which was not ours to English Heritage and the Public.
With great reluctance, and after studying L.A., Hong Kong and Vegas itself, and writing a penetrating analysis of Vegas, JOA felt disinclined to continue. London is no longer the centre of the world. But neither is it a Desert Funstation.
(Looked at today, 3 years after our 'retirement' from Battersea in Christmas 1997 - London is looking increasingly like a funfair anyway. The monument to the non-architecture of suburban Bungalow-Culture that is the Dome, the Monorail to Nowhere Much that is the busted Futurism of the London Eye and other urbanistically-sterile 'ovulations' like the Lord's media Stand and Fosters GLA-Haus, mark the decline of the Capital-City of Empire to a 'Visitor Attraction' designed for (for whom?) by the 'Great and the Good'.
Vegas is beginning to look rather 'serious' by comparison. At least the jazz quartets are good. Maybe we made a mistake. But we could not afford the risk. Our best Clients are in the USA. They can cope with the idea that we came second in a competition to rebuild the Banqueting Hall of the Windsors - which means being rejected by the Palace Fogeys as 'too adventurous'. But they could not cope with JOA working for Vegas.
Life is full of choices and ours was always very clear. We would rather build for Texan Millionaires than for all the Vegas's and Windsors rolled into one. At least the former are still free to spend their money on subjects of some intellectual invention. America, the country of refugees, is now the refuge of the Aristocratic principle.
The JOA Battersea scheme was produced in six weeks, and is the fullest exposition, to date, of JOA's urban planning techniques.
The scheme is organised as a series of streets and squares, continuing the 'grain' of the archetypal city. We perceived that the major problems of the Arup masterplan were the creation of circular streets around the building (which would disorientate visitors-like Lower Regent Street - you never know how far down it you are), and that these streets were cul-de-sacs unlinked to the River Bank. These problems were removed by changing the overall site plan into a square whose sides connected to important spaces at the corner- nodes. In between the streets lie urban blocks, each with its own basement parking and central open space. These planning principles were extended into 'giant hulk' of the Powerstation ruin itself so that the access to the shopping (and cinema complex above) was always direct and easy to navigate.
For More about London See: "Tube and Totem" A wide-ranging essay on High-Buildings policy for London that discusses the two Modernist tower-traditions - the Continental-American, and the Continental-European - Liebeskind's V&A Spiral, London's Post-War Planning History, etc. (this essay has been distributed to the GLA and Westminster City Planners). (Text added october 2000)
Click here for
links to related sites (in the Contacts section)
* JOA can be reached by E-Mail at anthony@johnoutram.com , by telephone on +44 (0)207 262 4862 or by fax on +44 (0)207 706 3804. We also have an ISDN number : +44 (0)207 262 6294.
