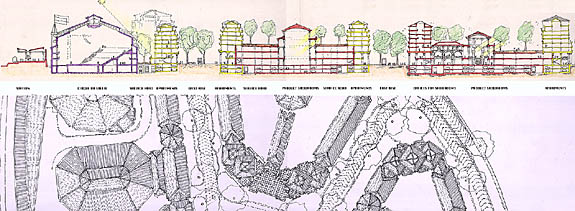
SECTION RUNNING E-W THROUGH THE ISLAND-BLOCKS."(to view a bigger image click on the picture) The railway station is on the far left. It backs onto the 'tent' of the Cirque du Soleil. This is a building that needs no daylight. We call these 'thick' buildings. The next building on its right is a 'thin' building. The two thin buildings line a street-space. The floor of the street, called West Rise, is never excavated. This remains 'virgin soil' and grows real, big, 30M (100'0"), forest trees. This is all that can legitimately remain of the 'aboriginal' site that so posessed Corbusier that he jacked the city, roads and all, up into the air on his 7-metre (25'0") 'pilotis'. The central 'Island-Block consists of a 'thick' building, the Product Showrooms, surrounded by thin buildings which alternate between apartment buildings and office buildings.This mixture of uses can be found on the De Walden Estate between Portland Street and Tottenham Court Road. It is socially effective in instituting a 'natural 24-hour policing' by "eyes on the street", as recommended by the great Jane Jacobs, author of the seminal "The Life and Death of the Great American City" - the first book to chart the collapse of urbanity in late 20C USA. The lowest floors are for parking. These are divided into 'thin-building' parking and 'thick-building parking' by a two-story truck access road. Foot access into the 'thick building' is a half-level up from the street, which is capable of negotiaiton by disabled ramps. The Product Showrooms are laid out like a shopping mall with axial Arcades. These are clearstorey daylit from skylights in the roof gardens. These look, from the apartments and their private roof-gardens, like summer-house buildings and kiosks. The model for these roof gardens are the Derry and Toms, and ----Baker Street roof gardens of the 1930's, illustrated in the 'Roof Garden' Architect's Toolbox, section, and the Roof garden of the apartment block in Kensington, built in the 1970's, bounded by Pembroke and Chesterton Roads. The 'thick building' announces itself to the street not by vast unwindowed walls, or by false windows full of advertisements, or even worse, by electronically animated panels, but by a theatrical 'Arcade' facade at each of its actual entrances. These can penetrate the foot of a tower, as in a large 'Walk-in 'Robot Column'. Master-Design for the Battersea Development. |