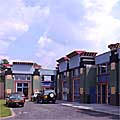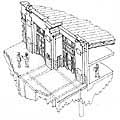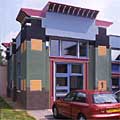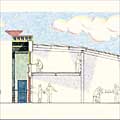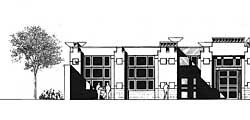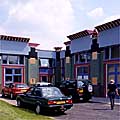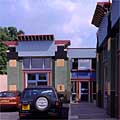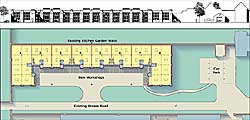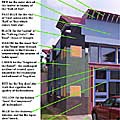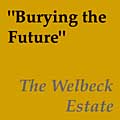![]()
![]()
![]()
![]()
![]()
![]()
![]()
![]()
![]()
![]()
![]()
![]()
![]()
![]()
"PINEAPPLE PLACE"
Craft Workshops at WELBECK ABBEY
Click once on the pictures to enlarge them to full screen size and bring up the Captions
COMING IN FROM THE COOL
I remember Peter Smithson, the most admired young architect of the 1950's, and my tutor at the AA, confiding to his Unit, during the Competition for Sydney Opera House, that "the Great Interior is impossible in Modernism". I recall, in that context, that Jorn Utzon, its Architect, was ejected from the project when it became time to design the Interior. Interiors are clearly difficult for today-people.
On the other hand an Architecture that is no use in building 'Great Interiors' is no real use to Culture. Such an Architecture, which is what we have on the 'Serious' Architecture bookshelves, is reduced to a picturesque art of 'composing distant views'. Some may call these compositions 'spaces'. But their qualities are that however much they may intersect with feeling and emotion, they remain distant from the mind.
The composition of intelligible ensembles is only possible in an Interior because an Interior is a 'made place' where one can build the conceptual landscape whose function it is to embody ideas, making them 'enter', or should we say 'inter', natural space. As I write this, and my reader reads it, I know that incredulity is rising. What is this 'embodiment of ideas? Never fear, dear Reader, Welbeck is only the slightest, and most modest, version of such a 'machine'. It can be enteed without any fear of meeting too many 'ideas' in, as it were, the flesh. Our interior in Texas, of course, is something else. This was considered so dangerous to young Architects that their Professors forbade them to enter it.
NEITHER HEARD NOR SEEN
Pineapple Place is, then, an Interior. It is built inside the giant old walls of one of the many ruined Kitchen Gardens of Welbeck Abbey. Its sloping roofs, coloured red and grey, render it almost invisible from 'outside'. This was a precondition of its Planning Permission. Buildings in Britain today have either to be so picturesquely conventional, or so 'cutting edge' thin and glassy, that they evade detection. However, as one may gather from the Introduction, above, it is, anyway, the Interior that matters.
PIneapple Place was created by building monopitch roofs around the edge of the space, whose peak was supported by the 'Internal Wall' of the 'Interior'. In this the design imitates the subterranean, skylit, lifespaces preferred by the, mid-19C, 5th Duke of Portland, creator of 'Underground Welbeck'.
BUILDING FORWARD FROM A FIRM FOUNDATION
This 'wall to an Interior' is conceived as formed by a regular Hypostyle of giant 'Working Order' columns. According to the principle of Metonymy, which we operate by a method we call the 'Kantian Solid', the only parts of the Hypostyle to be physically realised are the parts actually needed for use in this Workshop project. This fragment of the 'eternal' 'Empire of the Forest' is all that, conceptually, remains standing after the catastrophe of the 'Act of Foundation'.
Each Workshop is planned, especially in section, to embody the figure of the 'Republic of the Valley'. The space of each Workshop flows through its facade. These are ordered on the monumental principles of the City-Gate, with the design studio forming an effective 'balcony of apperances' as described by C. Baldwin Smith, in "Architectural Symbolism in Imperial Rome and the Middle Ages", and also by V.D.Atroshenko and Judith Collins, in "The Origins of the Romanesque", published by Lund Humphries in 1985. The 'wall of facades-faces' forms the 'eyes on the street' described by Jane Jacobs in "The Life and Death of the Great American City", published in the early 1960's.
The 'Act of Foundation' is rehearsed by situating the 'Raft of the Founders', in its 'fiery' livery of red and yellow, as a cornice to the 'blue beam of the sky' across the notched black 'capitals' of the columns.
The big yard of Pineapple Place did not have sufficient budget to be given any 'surface scripting' to bring out its 'spatially-scripted' identity as both an Hypostylar 'oceanic forest-field', or as a 'Republic of the Valley' formed in and out of it by the 'Act of Foundation'. However, time, and the planting scheme, may extend the iconic landscape of the Workshops in the future. The most important thing is that the 'footprint' of the buildings are cultured, coherent and intelligible. They are not merely 'plotted', as on a Cartesian grid, but 'emplotted' in the sense of a dramatic narrative used by Paul Ricoeur, in "Time and Narrative".
FREED FROM 'FUNCTION'.
One of the bad sides of Progressive Modernism, which is brought out strongly in its peculiar interest in 'fitting forms to functions', is that functions are then constrained by these idiosyncratic 'functional forms'. One suspects that, secretly, the Progressive Architect wants to use the building like a rat-run to force the user to 'Progress'. Our approach to 'functionality' is 180 degrees in opposition to this 'prescriptive planning'. We believe in leaving the future open to be created by those alive at the time. JOA do this by planning a great variety of kinds of space (at Rice there are seven - all very different), so that people can migrate to the space that suits the 'function of the hour'. JOA then use our wits to provide those spaces with as much electro-mechanical aid, via the 'Service Order', as the Budget will afford.
The need to build in order to 'free' people to create a future without the sense of being constrained to do so, in some particular form, carries with it the need to ensure that that people know from whence they come. For it is only by knowing from whence we come that novel ways of 'becoming' grow into successful ways of 'being'. The Human lifespace must, therefore, without physically constraining the action of the living, constitute a constant rehearsal, and recapitulation, of our origins. Hence the scripted surface of JOA's Architecture, and above all else, its polychromy. for colour is, above all other media, the 'writing, the 'ecriture,' of Architecture.
For more detail, on Pineapple Place , click on "Travelling Light".
For more detail, on Welbeck Abbey , click on "Burying the Future".
STATISTICS
Cost £734,000 = £706/sq.M or £65/sq.ft (building enclosure )
$1,137,700 = $101/sq.ft (building enclosure )
Officially opened January 2000
CREDITS
Clients: The Harley Foundation, Welbeck.
Architects: John Outram Associates
Cost consultants: John Austin & Partners.
Civil and Structural Engineers: F.J. Samuely and Partners.
Services Engineers: Peter Lawson Smith Associates Ltd.
Construction Managers: Austin Newport Ltd.
* JOA can be reached by E-Mail at anthony@johnoutram.com , by telephone on +44 (0)207 262 4862 or by fax on +44 (0)207 706 3804. We also have an ISDN number : +44 (0)207 262 6294.

