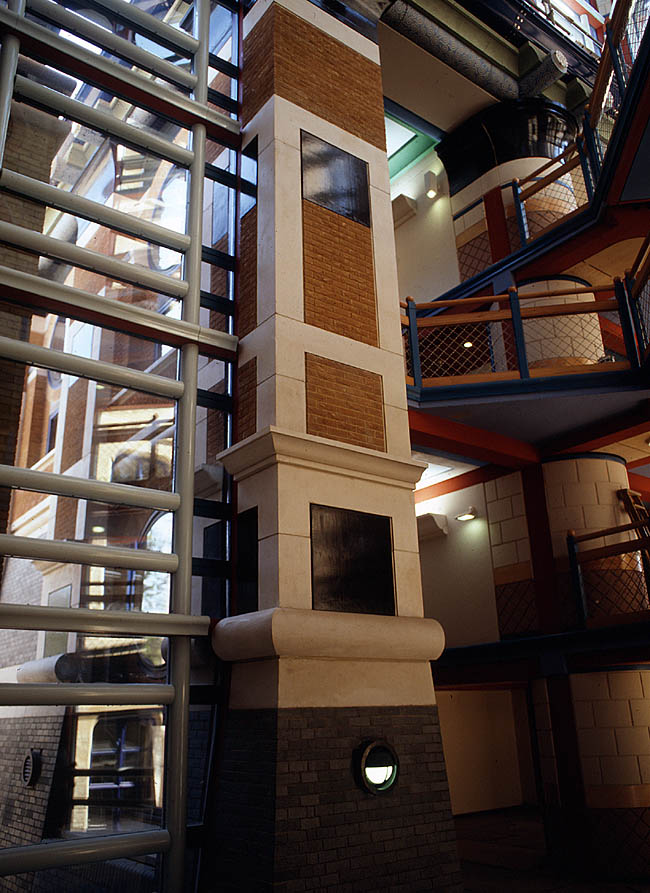

ENTRANCES TO THE CASTLE FROM THE GALLERYThe Gallery is the social core, centre and theatre of the Institute. It is both a "Republic of the Valley" and a "Basilican Core". SERVICES AND ACCESS Services are carried across the gallery under the 'flying' Bridges. The bridges are made of steel, with two channels as bearers and a corrugated metal deck filled with concrete, so as to give a solid feel underfoot. the concrete is covered in thick cork, again to increase sound deadening by absorbing impact energy from hard soles. The bridges spring, and land, on concrete floors. These project from the Castle, and the Ark, as a cantilever with a 45-degree point on plan, allowing the bridge to 'spring' in either direction. The underside of the cantilever is hollowed-out and then covered in a plywood door shaped like a 'tongue'. It can best be seen, to the right hand side of the view, on the soffite of the red and blue structure on the floor below the shiny black capital. This wooden 'tongue' can be hinged down to access the data-wiring etc. that is constantly being run around the building. STRUCTURE The concrete floors are 6" (150mm) thick and have 1'0" (300 mm) downstand beams, making an overall thickness of 1'6" (450mm). the beams leave a space 3'0" (900mm) wide between them. This 1'0" (300 mm) x 3'0" (900mm) hollow channel is used to conduct services horizontally. The downstand beams are painted red. The concrete slabs are painted blue. This is only a semi-coherent chromatic iconography. Duncan hall, at Rice Univeristy, has a properly-executed one. WINDOW FRAMINGS Note the way the glazing 'enters' the masonry of the Castle's column. Of all of the elements of Architecture, the 'wind-hole' is the least important, and as one must expect of 20c design, the most tortured into a falsely 'architectural' status! The frame of the windows is 'sunk' behind the surface of the brickwork and the glass edge is flush with the surface of the stone. This preserves the classic purity of the column of the 'Major Order'. The 'Minor Order' columns associated with the glazing, in this case known technically as 'mullions' and 'transomes', are made comfortably large (they are constructed of a composite steel and timber core and clad externally in pressed aluminium) so as to 'shrink' the size of the bounding frame and render it insignificant. This is a device we always use in JOA and can be found everywhere in the Judge and in Wadhurst Park, Sphinx Hill and our projects of better quality. GLARE, VIEW AND DECORATION. These ample, rounded 'window bars' also ease the transition from glass to solid by shading the shadow gradually from light to dark. This avoids the horrible discomfort deriving from large windows - the excessive contrast between the view of the outside and the inner wall surface. 20C Designers have been totally careless of this problem, assuming that the view will be beautiful and their inner wall not worth looking at. The reverse is more usually the case where the building owner avoids the use of an Architect and hires, instead, an Interior Designer - a generally wise decision when one sees the total iconic illiteracy of the Professional 20C Architect.
JUDGE INSTITUTE OF MANAGEMENT STUDIES:. |