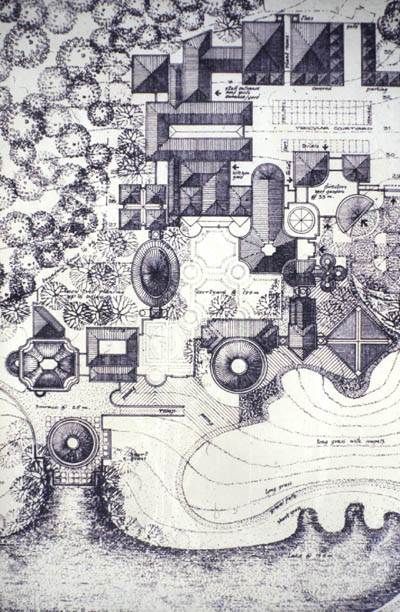

|
SITE PLAN DRAWIN IN INK. If this view is compared to the 'Whole elevations from the South', which we showed earlier, one may see how, by using sloping roofs, whether pyramidical or domed, the merely 'picturesque' eye, which is devoid of all knowledge of reality, can be fed a real knowledge of the plan forms that 'lie behind' the facade. This use of sloping roofs was discouraged during the 20C. It is true that it was allowed that they had a superior resistance to water penetration. While true (a sloping roof tends only to leak at its gutters, whereas flat roofs leak everywhere) these arguments obscured the real purpose of the Modernist taboo on sloping roofs. This was because the Modernist project always sought to deceive the mind by confusing the eye with its overly playful use of fracture and collage. The reason for this is complicated. One of its symptoms was the final, late 19C, 'collapse of perspective space' in painting, and therefore (though few draw the parallel) in Architecture as well. Compensation was offered to this loss of intelligibility by the device of transparency - as argued, for example, by Rowe and Koetter in "The Mathematics of the Ideal Villa". Glass, however, reveals nothing more that what we already know by our eyes alone. This hardly rates as 'vision'-merely a 'view'. Corbusier, in order to 'radicalise' this 'view' and render it conformable to his heroic view of humanity's potential, advised the demolition of all existing cities and their burial under an infinite parkland planted to resemble the 'primordial' site ("of rolling fields and rushing rivers") which the corrupted cities of history had erased with their buildings. The Architects of the West had become so illiterate, by the dawn of the 20C, that they could no longer decipher their own medium and put it to useful employment. Like their own medium they became 'transparent' themselves and faded from the view of the Public, being replaced by Project Engineers and Interior Designers. The solution to this collapse (which continues uninterrupted into the 21C.cf the 'interment' of the South Bank Arts Centre) was to reinvent Architecture as a solid, legible, medium in which texts could be written: something I began in 1961, almost 40 years ago. Size: A1+, Medium: ink on tracing. Scale 1:200 The Competition design for the Burrell Museum. |