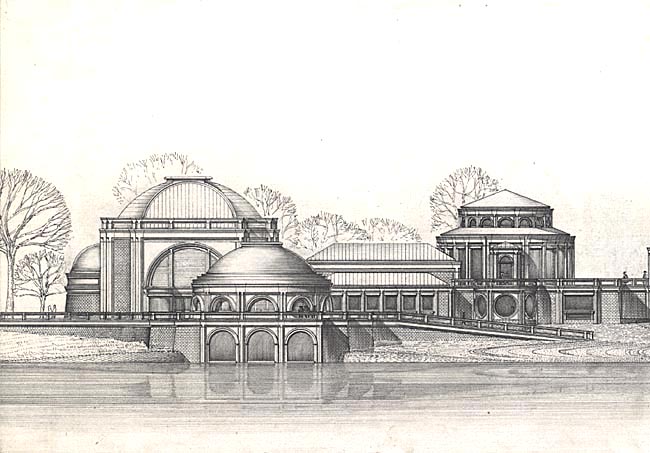

THE LEFT HAND HALF OF THE SOUTH ELEVATION.Reading from left to right there is the rectangular building with curved concave corners and an apsidal end from which one descends to water level in the Lakeside building. At this remote distance in time I can not recall what these buildings housed. The curved corner one is very 19C, heavy, slightly ugly and conventional. The little lakeside pavilion would have people walking over its roof and looking down through the 'semi-lunette' windows into its interior. Over to the right, beyoned the 'regular' buildings that held a reconstructed interior, we can see the narrow end of the 'baroque' pavilion up whose interior a ramp led the Visitor, between two elliptically-curving rows of columns, to the level of the upper Courtyard. (Medium: drafting pen and pencil on tracing paper. Size of the original A1+, Scale 1:200) The Competition Design for the Burrell Museum, Glasgow. |