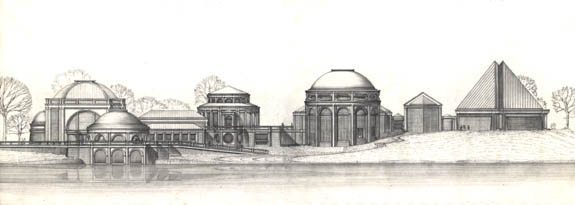

|
THE ELEVATION FROM THE SOUTH, LOOKING OVER THE LAKE Reading from the Right, I designed a tent for the carpet collection, a round temple for the 15-16C, an elliptical room for the 17-18C (showing its short axis to this view), a concave-walled room for the 19C and a low temple-cafe on the lake whose roof would provide a path around the water. Every shape in this architecture was framed in what I subsequently called my "Primitive Order". Each column was a cruciform square whose solid parts occupied the five orthogonal panels of a nine-fold square. Clusters of columns merely elided this element. The beams, which were also, as I subsequently understood, entablatures, were merely U-shaped versions of this same cruciform profile. Only in this dimension the upper arm was removed and the centre hollowed out to provide a gutter. There were alphabets, designed at the time, which replicated the blocky, 'digitised" , quality of pixelated images: today they go by names like "square", "video wall", and "satellite". This Order pursued the uncompromising brutality of the quantum semantics of Saussure, while at the same time succumbing to the 'romance' of the Antique. The ruins of the Golden Age, if that is what Alberti was invoking, would not have achieved the sophistication of the Hellenes, who were already corrupted by philosophy. In fact, as things turned out in the practical world, this architecture was too 'naked', too 'unclad', to survive. JOA have just finished (1999) a 'Rotunda' in Den Haag. That is what the 'Golden Age' ought to be like - fleshier, flashier , and with a more decipherable surface - oh the boredom of all that 'beton brut'-so very prolier-than-thou! Medium: pencil and ink on tracing paper. Size A1+. Scale 1:200. The Competition design for the Burrell Museum. |