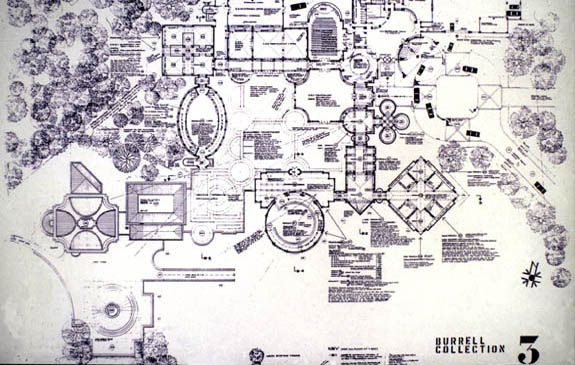

THE PLAN OF THE ROOMS OF THE MUSEUM:Starting at the 'entrance exedra' up at the top right hand corner, the circuit passes down the page, heading south. The first rooms are small. they house the collection of Hellenic and Cycladic objects, hence the tripartite 'tholos' tombs off to the East. The square room entered on the diagonal is the 'tent' which houses the carpets. The circular domed room, with a ramp around its perimeter, which is quarter-impacted into an indented-corner rectangle, houses the objects from the 15 & 16C. The circuit then passes under the floor of the courtyard above to rise up into the room with concave corners, that houses more 17C material. the room down by the lake, at water level, houses something else. The circuit rises up to courtyard level inside the elliptical room containing 17C and 18C artefacts to pass through a square pavilion with low ceilings and many rooms on which is hung the water-colour collection. The room with two semicircular glazed bays is the Restaurant and Cafeteria. It is the only room admitting and requiring direct sunlight. The patrons can spill out onto the south-facing courtyard. The view from this terrace is carefully screened, as is shown in the 'Site Plan Concept Sketch', above. This serves to blot out some of the more illiterate late 20C buildings* visible from the Pollok Park. After the Restaurant, and before returning to the Entrance Hall the visitor passes the Lecture Theatre on the left and the temporary exhibition space on the right. This last room nestles into the north East corner of the Courtyard. All of these last five spaces can be accessed from the entrance without passing through the Museum. This makes it possible to let them all together, at any time of day, for any sort of function, from a conference of Dentists to a Wedding, bringing revenue into the Museum. * The kind of tall towers in which 20C Architects employed only the most degraded of vocabularies, restricing themselves to such elements as 'windows and spandrels'. These are items that even the Abbé Laugier, courtly apologist of the informal Fragonard-style picnic though he was, knew could form no part of the Architecture he still hoped to promote. A window is always a more degraded element than a door, which is why "French Windows" are always doors, even when penetrating a wall far above ground level. Size: A1+, Medium: ink on tracing, Lettering: handwritten, Scale 1:200. The Competition design for the Burrell Museum. |